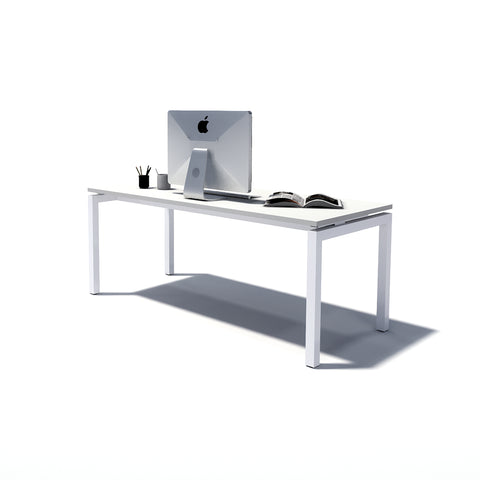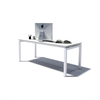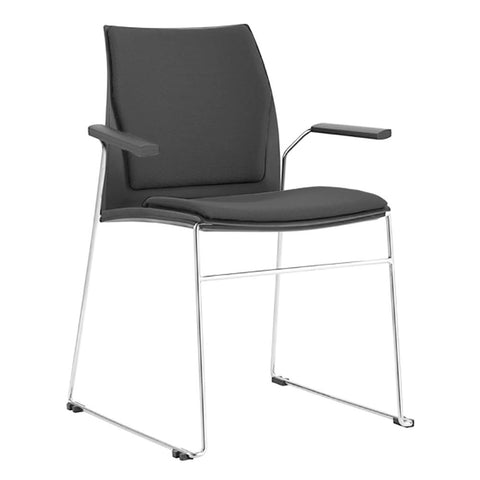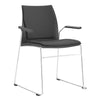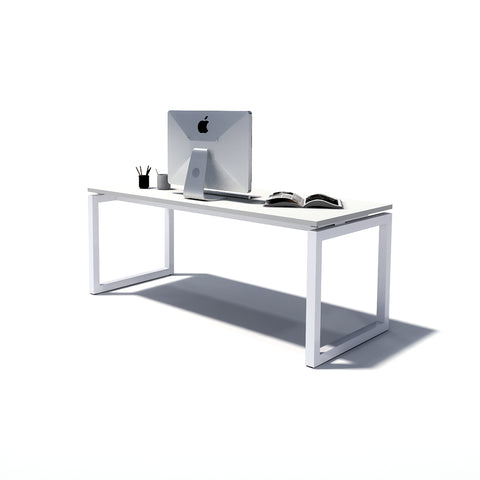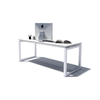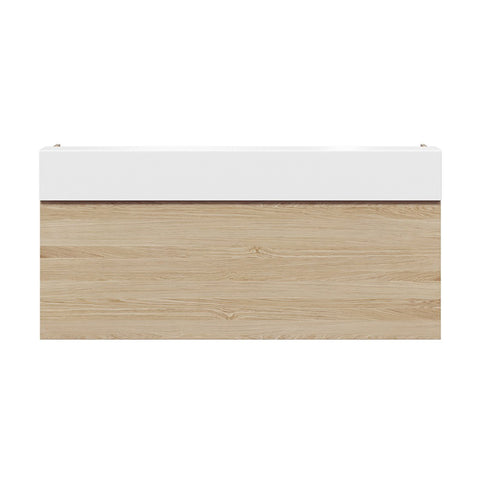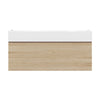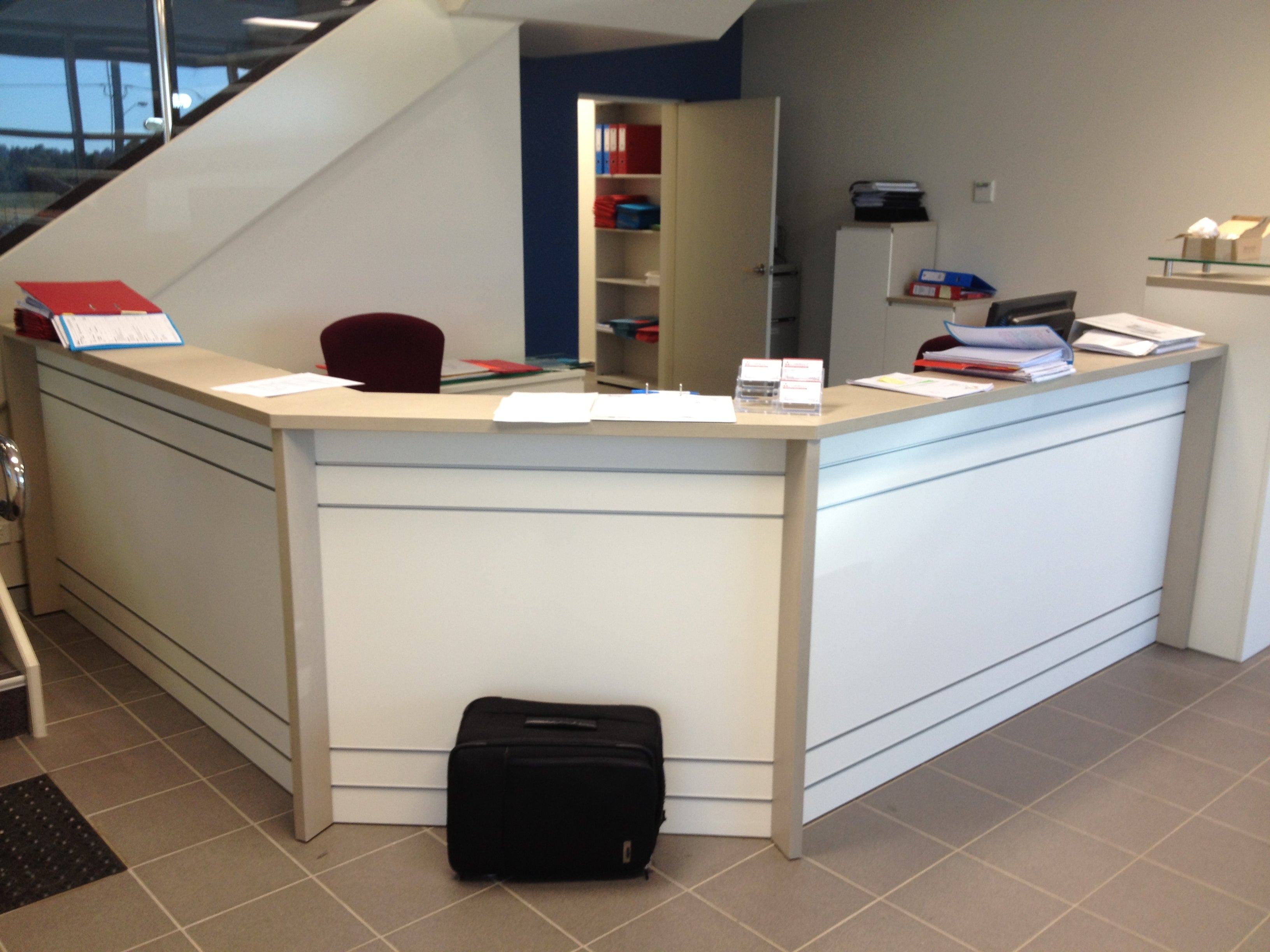
Werken successfully accomplished custom designing and manufacturing reception desk and storage for Connect Infrastructure reception fitouts, located in Prestons, Sydney. The duration of the project was 6 weeks and total cost was <$25,000.
The client, Connect Infrastructure, had somewhat little space in the reception area and it was indeed a challenge for us to utilize the space with fantastic interior designing and furniture solutions. While the space was small, designing opportunities were ample, which we visualized comprehensively sitting face to face with the client to know about their specific requirements.
Client Requirements:
- An enclosed and cozy reception desk
- Storage space for important office files and other documents
- Comfortable seating space
Considering the core requirements of the client, we designed a custom reception fit out solution that not only accentuated the style of the area but also leveraged the space available in the most impressive manner. For the reception desk, we designed and manufactured a unique structure with three front layers. The structure was elongated-designed to provide sufficient space as well as a cozy appeal. The hues were kept nude and subtle, blending perfectly with the interior decor of the space. At the same time, the fit out looked exceptionally sophisticated and professional.
To make best use of the reception area for storing important documents and files, we built spacious cabinets, in different forms and styles. This not only made the space more functional but also added to its visual appeal in the most impressive manner. There is one lengthy cabinet space just attached to the reception desk, while the other one just next to it. Another cabinet-cum-seating arrangement was installed just behind the receptionist’s chair. These closed-style cabinets are not functional and versatile in nature, but also accentuate the style of the space impressively.
To add uniqueness to the space, we created another storage room just behind the reception area, which can used to keep important files and documents in an organized manner. The reception area and the storage room are connected via a door, which can be kept closed when needed. The passage behind the reception area, adjoining the storage room, also connects to the work space, thus, adding to the convenience of the receptionist as well.
Since the receptionist has to sit for long hours in his/her place, we chose premium quality, ergonomically designed reception chair with revolving chairs for mobility. The chair can also be adjusted according to height requirements as well as it can slide for relaxing. Optional headrest and lumbar support system provides added comfort. For guests’ seating area, we chose highly comfortable sectional sofas that complimented well with reception Fitouts.
All Fitouts were designed, manufactured and installed as per client requirements, delivering an excellent value for money.

