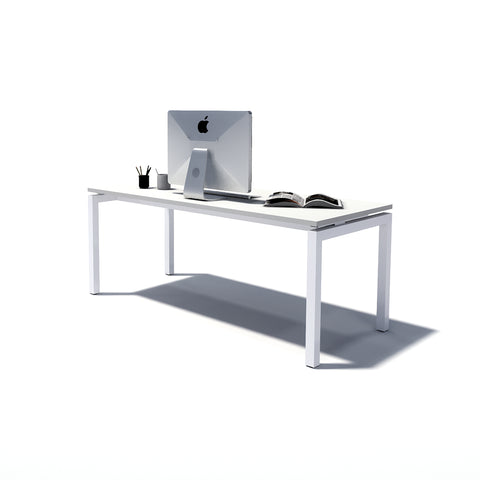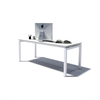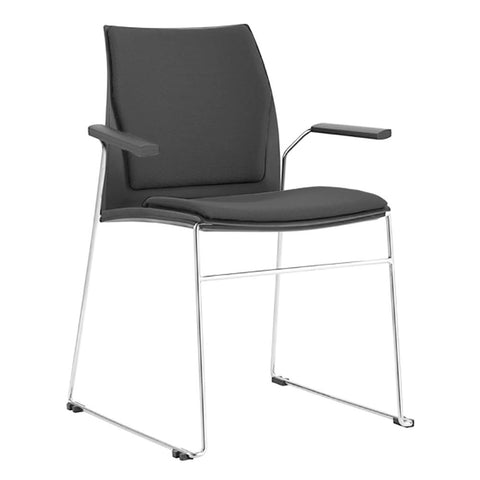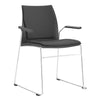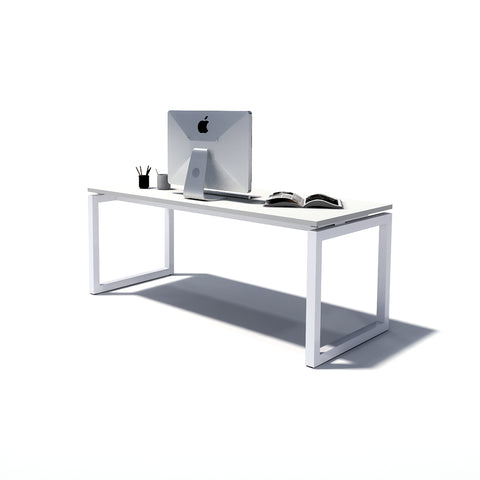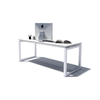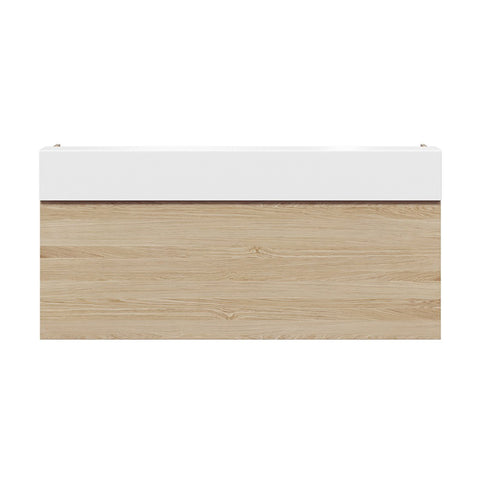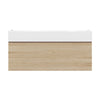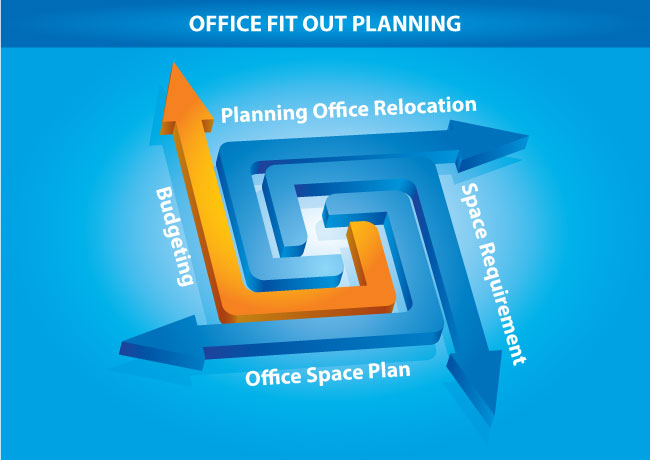
To furnish an office as par the desired professional standard is not an easy task, especially with the constraints like availability of space, budget and corresponding challenges of retaining the productivity standard and excellence in delivering the brand image. Office fit out process engages several correlated procedures in relation to give your office a distinct new look and discreetly dominating brand image of your business. First of all a detailed plan including aspects like moving or shifting the office to accessing and planning your space is important before concentrating on other aspects. Budgeting in relation to the involved constraints is the next important step in the process followed by on the spot technical aspects and appreciation of the entire work involving preparing the concept drawing. Reviewing the drawing and overall planning from key employees to assure maximum productivity standard. Finally check the feasibility with designers and craftsmen for performing the task.
Office Fitouts Planning
Planning your new office and corresponding look involves few distinct steps like whether to move the office to a new premise or not and taking into account how that will impact the business deliverables and productivity standard. After deciding on moving the office the next step is to take a better judgment of your space requirement for creating a perfect workplace with best productivity standard and environment. Finally planning the available space for different departments and work processes come as the priority. Let us have a brief understanding of each of these steps of planning in relation to office fit out process.

- Planning The Office Move
Why companies need to move their office at all? That is the first question that can provide us some clues in relation to understand the requirement of professional office fit out service. When the business continues to grow you run the risk of falling short in productivity to respond to the growing demand because of many factors which are in one way or other related with one another intricately. For instance, you need more sophisticated inventory or higher volumes of the workforce but this is being hindered by shortage of space. On the other hand too cramped space without much room for innovative idea too boom is detrimental to productivity. All these and similar factors that make detrimental effect to business are the main reasons to shift or move the office.
-
Accessing Your Space Requirement
While space is the most important criteria in regard moving an office, it is not always so and some other aspects like location, location specific brand image and availability of better market attributes can also play a pivotal role in the decision to shift the office. But, besides all other aspects, accessing the required space for different areas of productivity comes as most important for moving the office. Maybe the overall area of your office is well enough for the business requirement but the space allocated to some crucial departments are not satisfactory for productivity to maintain and this can be the reason to shift the office with a better planning of space allocation.
-
The Space Plan
In any office fit out process planning the space to accommodate all outfits and departments in a more harmonious way to facilitate ease of movement, utilization of resources and making a clear, dominant brand image is most important. While allocating the space as per the requirement of raising productivity through workplace ease is the primary consideration, some aesthetic aspects like creating more open environment, making space work to let the office look bigger, etc. are also important. Moreover for distinctly creating a dominating image of the brand and company’s image space can be utilized in different way to boost the employee’s moral and confidence.
-
Budgeting
It is central to all your aspirations and wishes as to how you would like to shape your office to meet all the demanding scores like productivity, brand image, aesthetic use of space, etc. You cannot shape your new office premise into an express mansion if budget is as tight as to make way for hasty compromises on your space plan, on the other hand always a big budget office fit out does not end up producing best of the class results. While budget is important, how you spend the budget to address different areas of your priority is extremely important. You may consider a sprawling reception area spending a chunk of your budget while falling short of resources in creating a hangout place for employee’s lunch break and that is not expected as budgeting takes care of proportion in most logical way as per the different priorities.
Office Fitout Process
The actual fitout process considers all those aspects that are technically important to give shape to the planned interior like preparing a detailed concept drawing as per the space planning and then reviewing the same by the company’s designated employees as they can envisage the effect as per productivity standard. Finally checking this drawn out plan by the designers as to its feasibility as they can tell technically whether and how far it is possible and how far it is not.

-
Prepare The Concept Drawing
The whole of your office space planning is presented in this drawing making note of each and every aspect of your desired effect in the final outcome of the interior, design and most importantly space allocation.
-
Review From Employees
Productivity cannot be compromised for so called aesthetically charming design attributes in an office place as it is the productivity and ease of work that is targeted primarily through office fit out design and process. So reviewing the drawing in its entirety and detail as to convince them of their desired effect is most important of all before finalizing anything.
-
Check The Feasibility With Designers
When the drawing of the office interior in both regards of design and space allocation is finalized by the office bearers or employees. It is finally to be reviewed by the designers of the interior work as to how and to what length the proposed attributes can be given shape. In this last step before starting the actual work a few changes can be incorporated after discussing with the authority as there can be few things that are harder to maintain as per the drawing in a given condition.
-
Client Planning Tools
As today clients can access a bigger and greater range of office decorative designs, space planning formats thanks to proliferation of internet based applications, in the design and layout drawing he can also provide an array of input with these tools and thus can make the work more participating and creative in nature.

